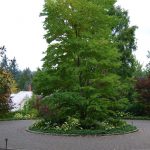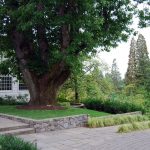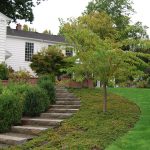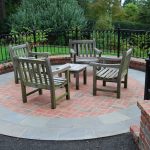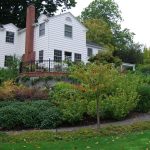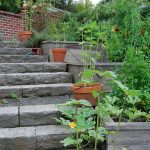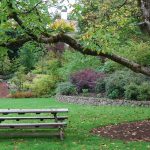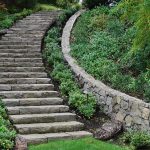Responding to the tradition of this Colonial Revival home we designed a plan that created garden spaces for dining, entertaining and playing. To accommodate and mitigate the sloping site retaining walls and stairs move down the hill. These in turn create new spaces for enjoying the garden. The spaces broaden and grow as they extend out from the house and end in a large lawn encircled by plantings. The resulting garden has places fro dining and entertaining near the house and plenty of room for children to play.
West Hills Family Home

