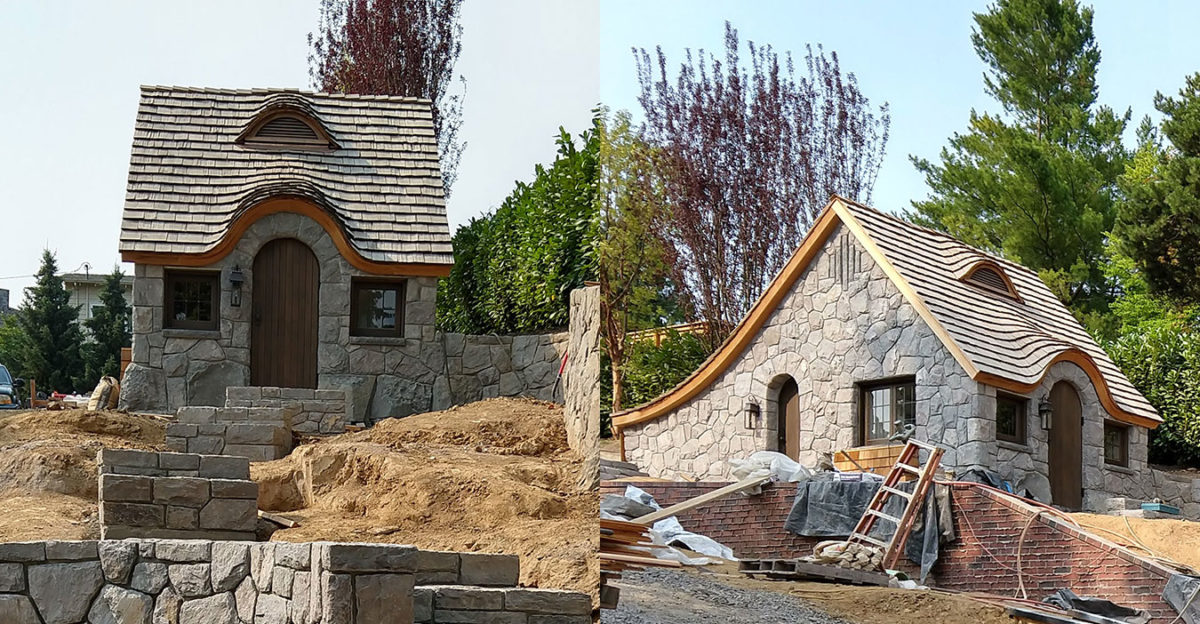One of the special pleasures of doing residential landscape design is that each project is as unique as the clients we work for, and we regularly get to design things we’ve never designed before. Case in point, this delightful henhouse that we’ve come to call The Chicken Cottage for obvious reasons. The design inspiration came fully from the client, and we had so much fun creating this delightful little building full of everything one could possibly want to raise happy little hens in style. With its curved shake roof, mortared basalt walls, leaded windows, and arched doors, it looks like it came right out of Beatrix Potter or the Hobbit. I could see it converted someday into the most magical little playhouse.
The henhouse has several fun little features. The eggs can be accessed from outside through a hatch hidden in the flower box outside the window. There is a little utility sink inside, as well as a portion of the paneled wall that swings down to act as a countertop. The chicken run is incorporated into the structure, with part of it under a porch roof, and part of it open to the sky, but protected from predators by wire mesh. There is an automatic chicken-sized door between the indoors and the run. A wall-mounted ladder leads up to the storage loft, enclosed by a barn-style sliding door.
The cottage-style planting has just been installed around the henhouse, since these photos were taken, and I’m excited to see it transform into a cheerful tangle of flowers. The hens have moved in and made themselves right at home!

