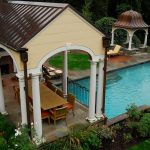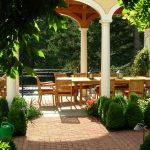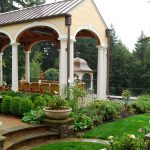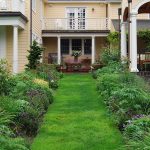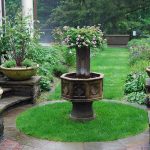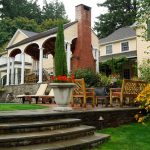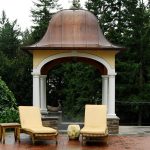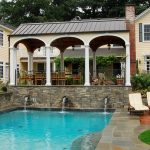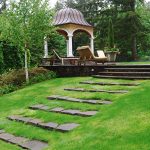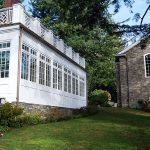This meticulously detailed garden was built for an existing farmhouse-style home. The design features a series of terraces moving down the slope. On the upper level, a copper-roofed dining pavilion with a brick fireplace sits beside a sun terrace. From here, steps lead to a circular lawn, brick and stone paving, a covered spa, and a rectangular swimming pool backed by the perennial and shrub border. Three rough stone troughs spill water into the swimming pool, linking the two levels with sound and movement. From this terrace a lawn path flanked by colorful mixed plantings leads back to the upper level. SHWA also designed the sun porch and the stone-veneered garage with second-floor studio.
Outdoor Living
